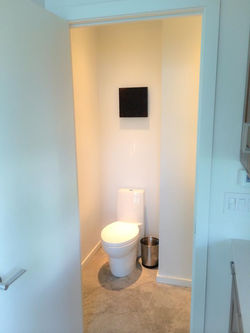LEASE THE ARRO HOUSE
The ARRO house is currently available for lease, beginning early July 2023.
Contact via e-mail at ARROstudios@gmail.com or text at 214.402.7989 (Serious inquiries only - No soliciting please)
This modern, green family home is located in the renowned Dallas sustainable development 'The Urban Reserve.'
Home Details
-
Monthly rent $4800, plus utilities
-
3 bedrooms - Main bedroom suite downstairs (fully accessible)
-
2-3/4 bathrooms
-
2 living areas
-
Open floor plan throughout
-
Concrete floors downstairs, solid wood floors upstairs. (Images may show carpet upstairs, but the floors are now wood.)
-
Stainless steel gas range, built-in wall oven, built in microwave, built in refrigerator, dishwasher and two sinks
-
Mini bar area with built-in wine refrigerator
-
Large capacity washer & dryer included
-
Large full glass wall that opens to the outdoors
-
Exterior entertaining area side yard with turf and fountain
-
Large wooded backyard with firepit and play area below
-
Geothermal heating and air conditioning, exterior rainscreen siding, green materials, efficient fixtures and fittings, TPO roofing ( Energy Efficient / Low Electric, Gas and Water Bills)
-
2 car garage, plus 2 parking spaces in driveway
-
Garage storage wall shelving, ceiling hung shelving and storage closet
-
Strategically placed smart outlets and switches
-
Professional management company will be managing the property and full background check will be completed
-
Small pets may be allowed with pet interview and pet deposit
-
Richardson ISD School District
-
Zoned for Stults Road Elementary Grade School
-
1.5 miles from RISD's Hamilton Park Magnet Elementary School
-
Forest Meadow Junior High
-
Lake Highlands High School
-
GALLERY
 ARROhouse Exterior |  ARROhouse Exterior Evening |  ARROhouse Entrance Evening |
|---|---|---|
 ARROhouse Exterior Evening |  ARROhouse Side Yard |  View into Main Bedroom |
 View of Cantilever |  ARROhouse Rear View |  ARROhouse Rear View |
 ARROhouse Backyard |  ARROhouse Backyard |  ARROhouse Backyard |
 ARROhouse Stairs to Backyard |  ARROhouse Side View |  ARROhouse Glass Wall Open |
 ARROhouse Living to Dining Gallery Wall |  ARROhouse Kitchen View |  ARROhouse Kitchen to Dining |
 ARROhouse Stair |  ARROhouse Main Bedroom |  ARROhouse Main Bedroom |
 ARROhouse Main Bedroom |  ARROhouse Main Bathroom |  ARROhouse Main Bathroom |
 ARROhouse Main Bathroom |  ARROhouse Main Bedroom Wardrobe Closet (Side one of two sides)) |  ARROhouse Laundry Room - Large capacity washer and dryer included |
 ARROhouse Powder Bath |  ARROhouse Stair |  ARROhouse Stair |
 ARROhouse Upstairs Hall - Level 2 now has solid wood floors |  ARROhouse Bedroom 2 - Level 2 now has solid wood floors |  ARROhouse Bedroom 2 - Level 2 now has solid wood floors |
 ARROhouse Bedroom 2 sink area |  ARROhouse Level 2 Bathroom (tub/shower & toilet room) |  ARROhouse Bedroom 3 Sink Area |
 ARROhouse Bedroom 3 - Level 2 now has solid wood floors |  ARROhouse Bedroom 3 - Level 2 now has solid wood floors |  ARROhouse Level 2 Living Area - Level 2 now has solid wood floors |
 ARRO house Level 2 Living Area - Level 2 now has solid wood floors |


