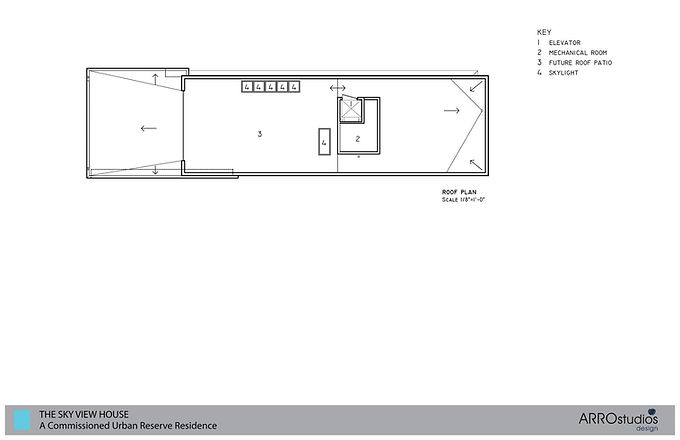THE SKY VIEW HOUSE
January 25, 2015
The Sky View House.
Designed in 2015, this 2 bedroom, 2-1/2 bathroom home was commissioned by a couple relocating to Texas from California. They were inspired by the ARROhouse design and asked us to create something similar, but unique to their taste and style.
The window placement of this design creates select, curated views of the sky, hence the name. The West elevation features two story full height glass, overlooking the woods and sky. This view can be seen throughout the first floor of the home and the second floor boasts a cantilevered balcony for viewing as well.
One of the specific features of the home is access to the guest room / quarters without walking through the main living area of the home, as requested by the client. This is accomplished by an elevator located off the garage entrance. Guests may take the elevator directly up to their quarters, but the elevator was also meant to be used as secondary access to the master bedroom and a rooftop patio as well.
Design features include a sliding glass wall, sunken living room with fireplace feature wall, living area media / record storage as well as a specialty feature stair.




